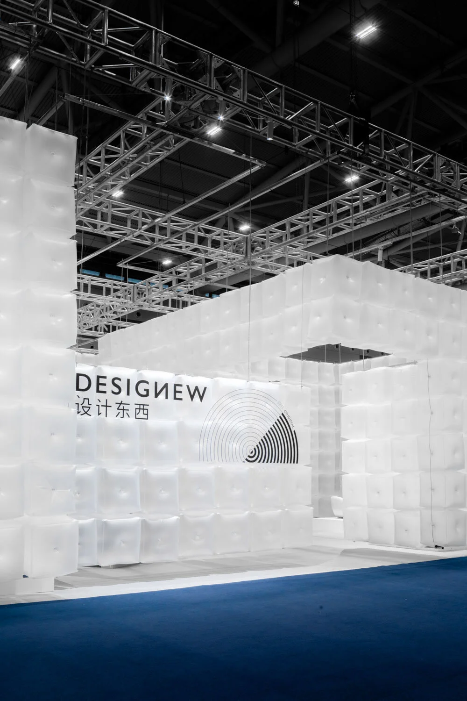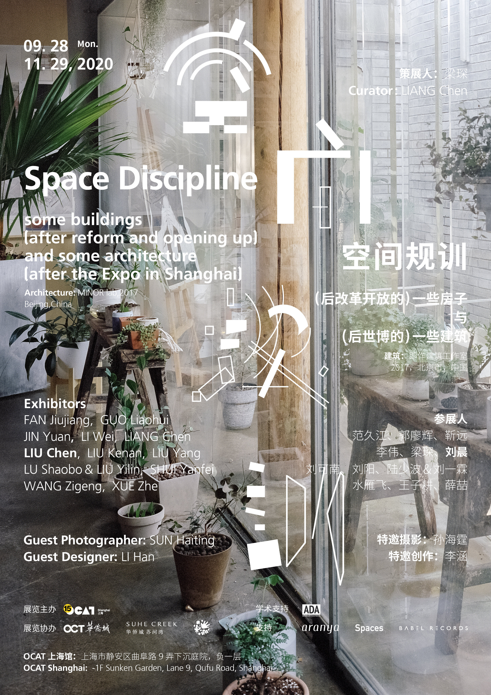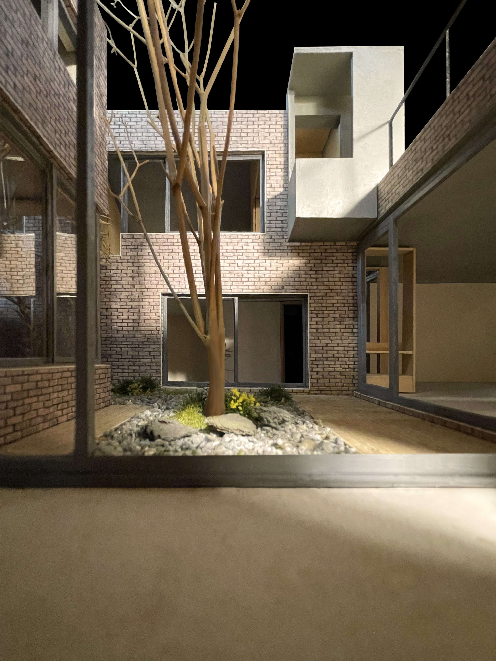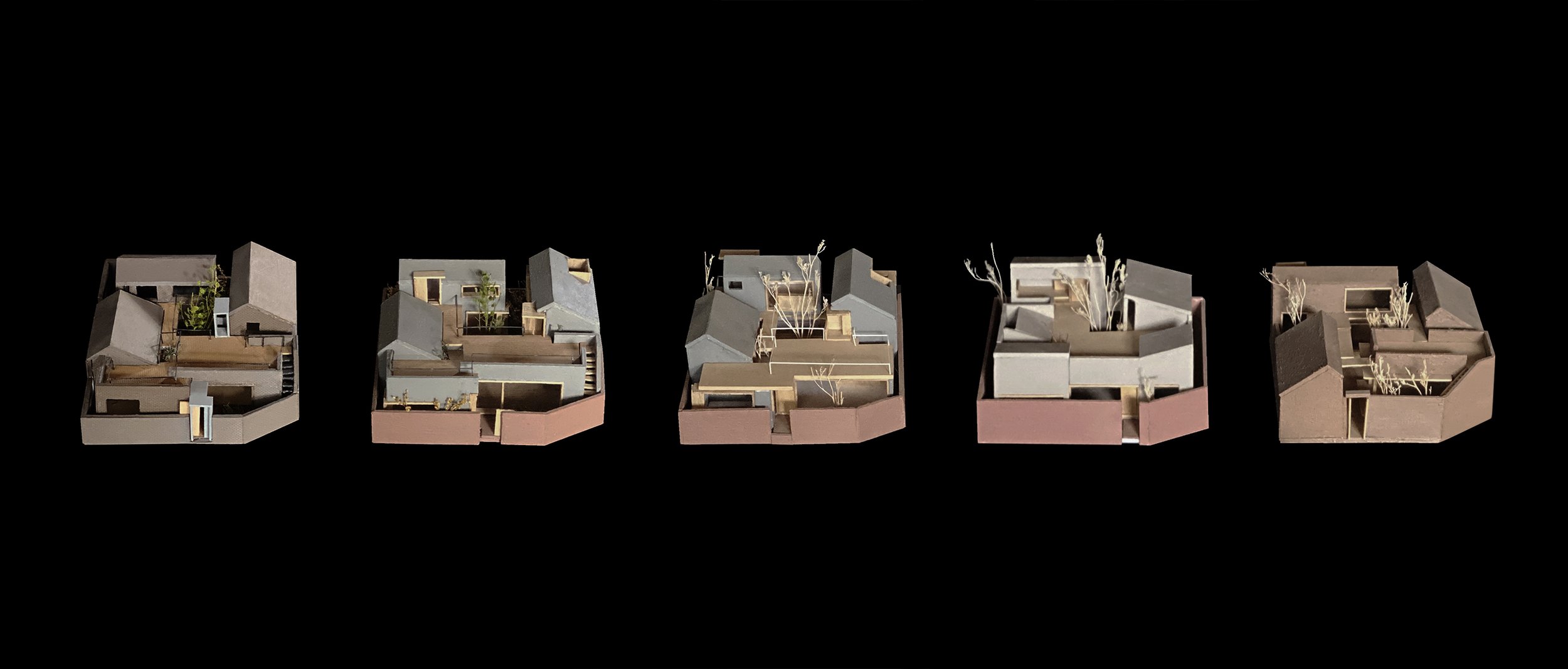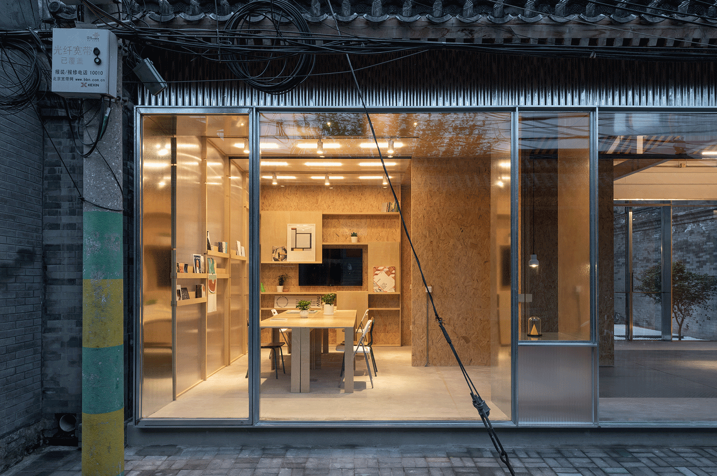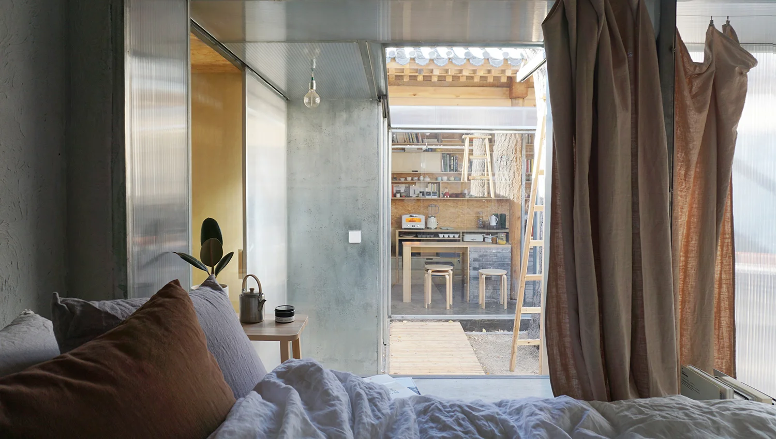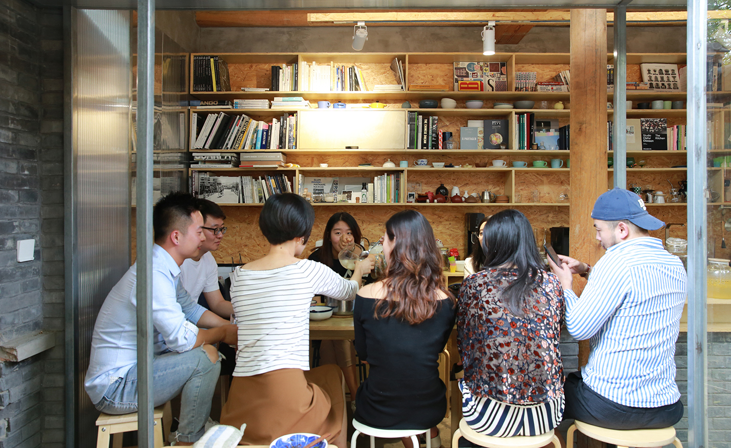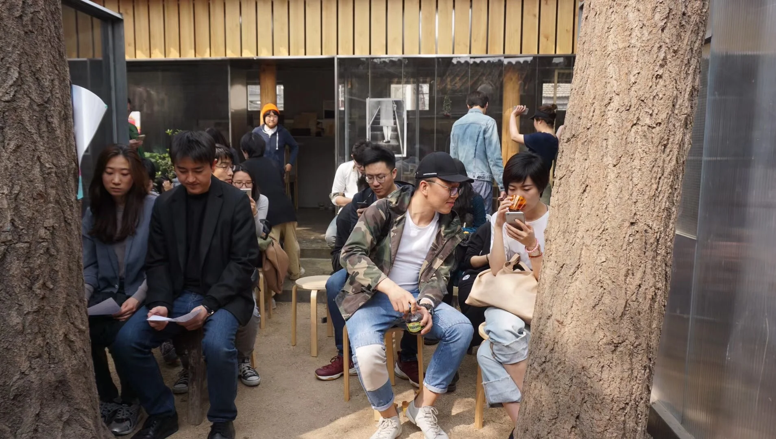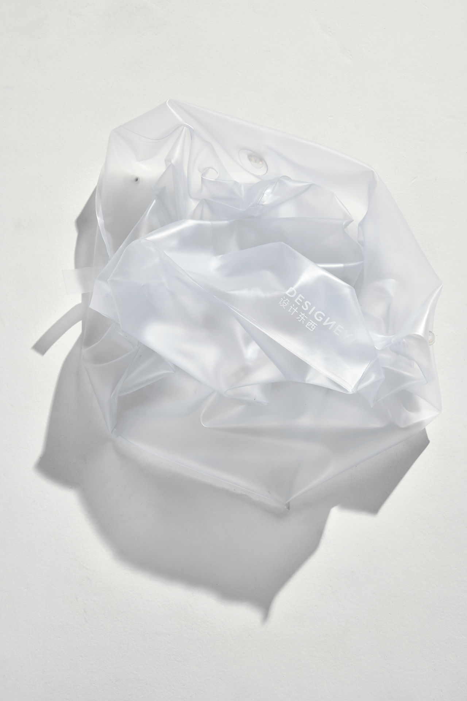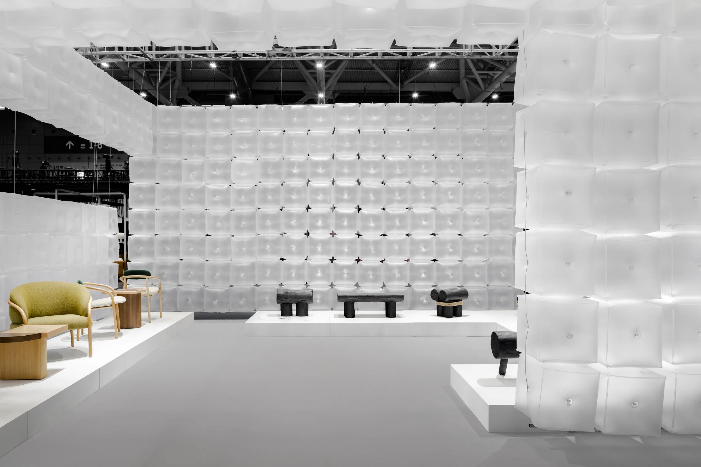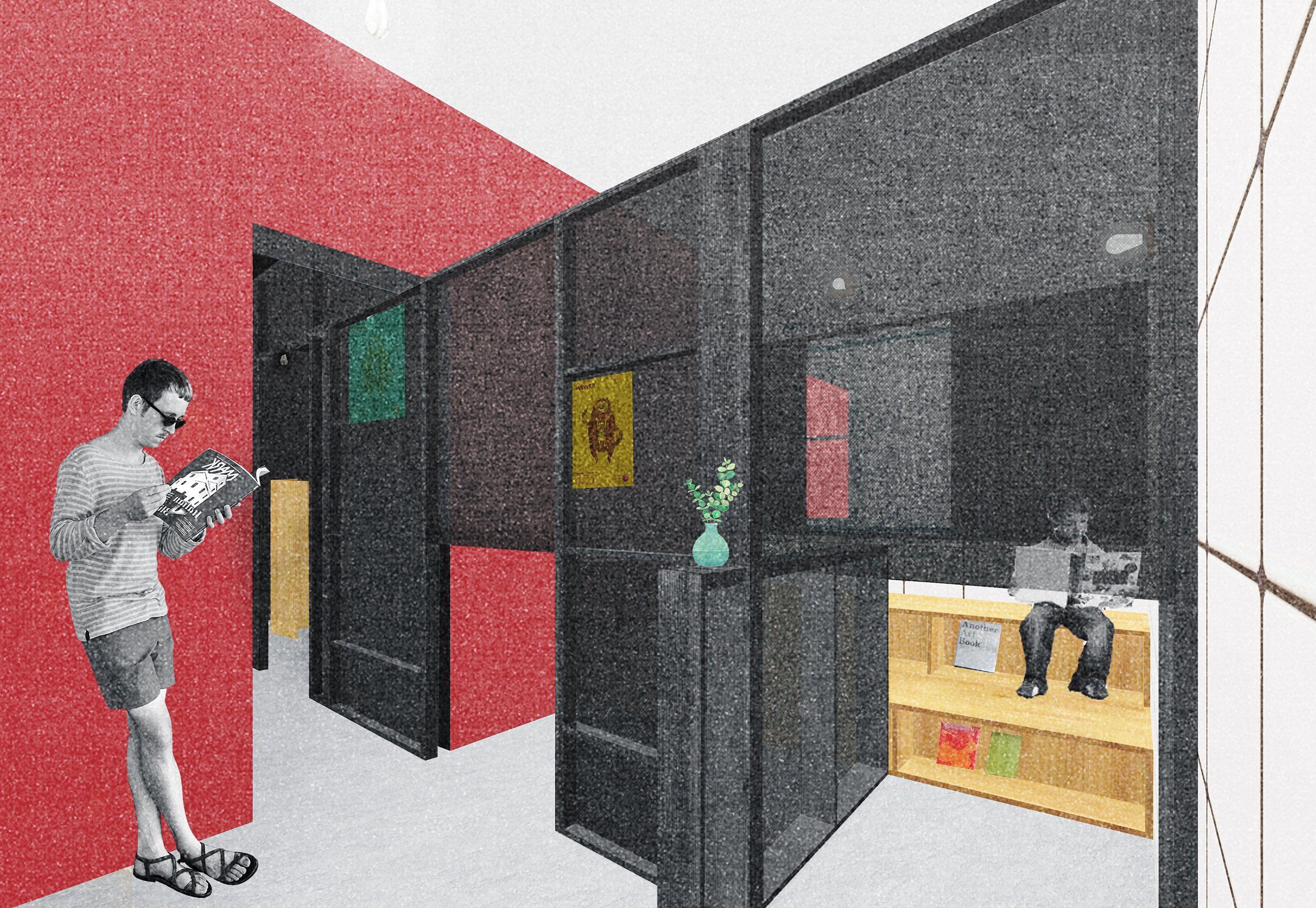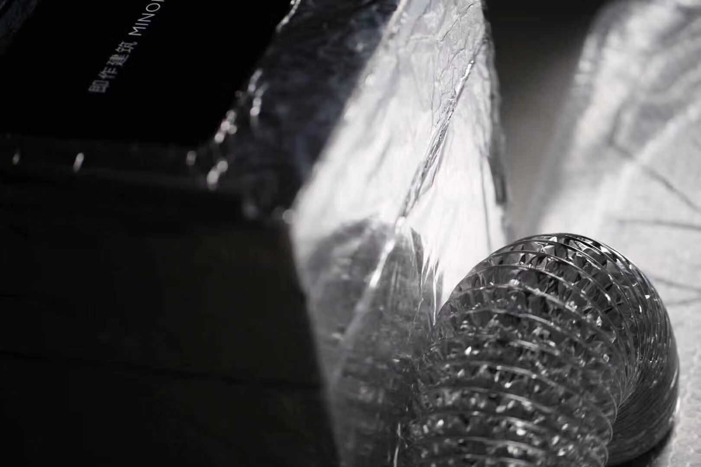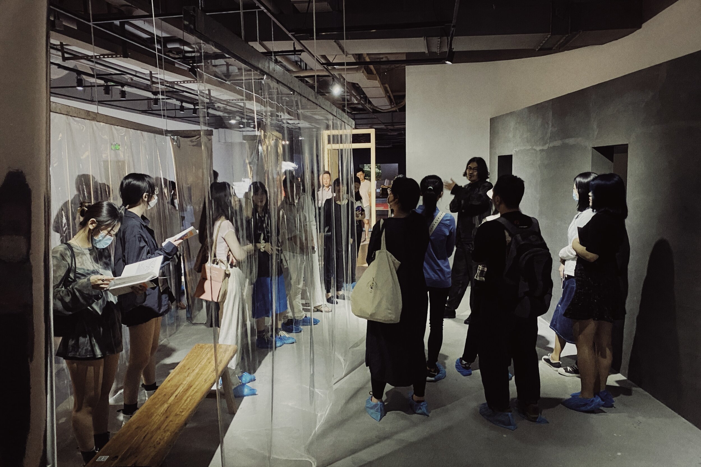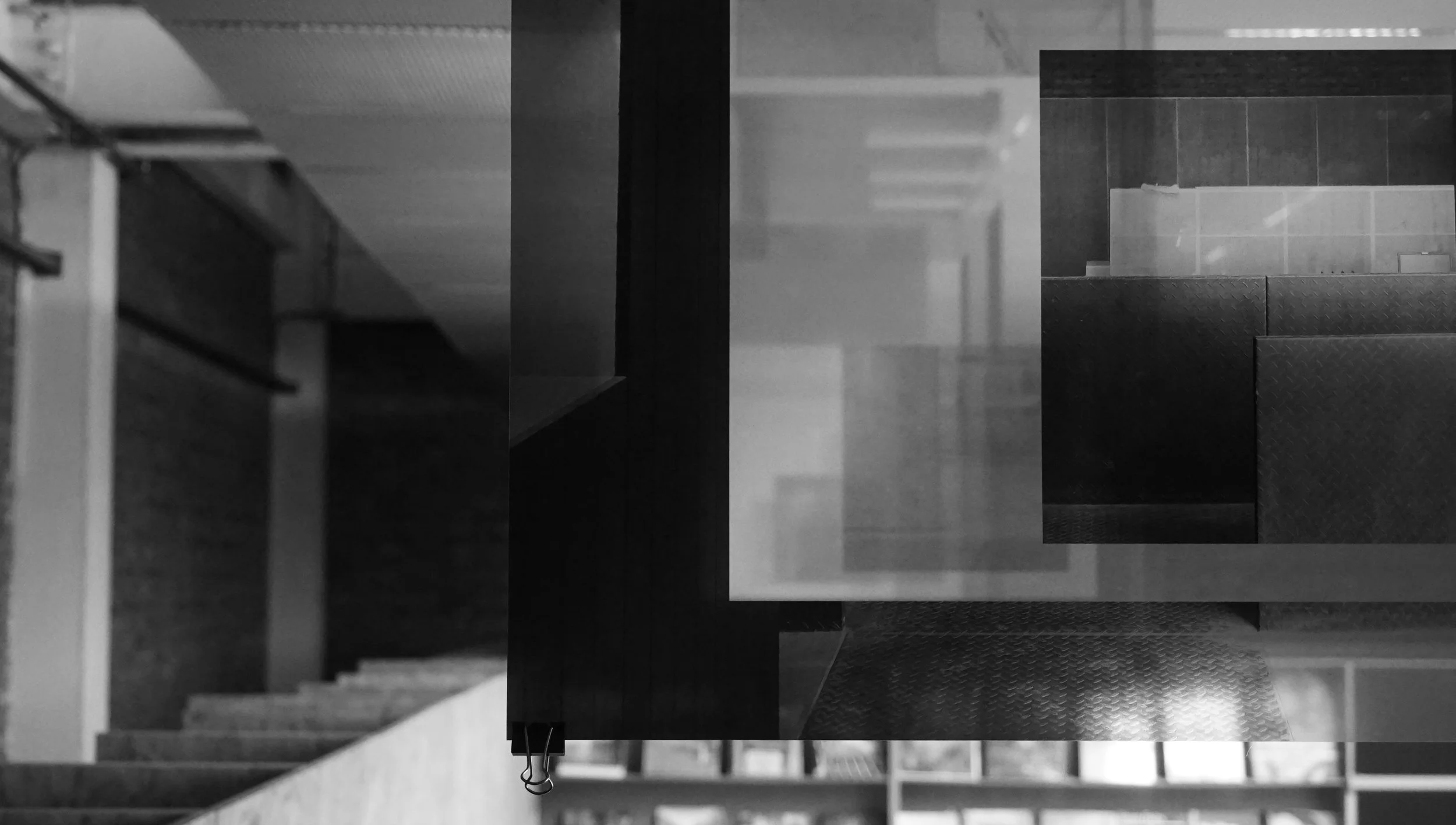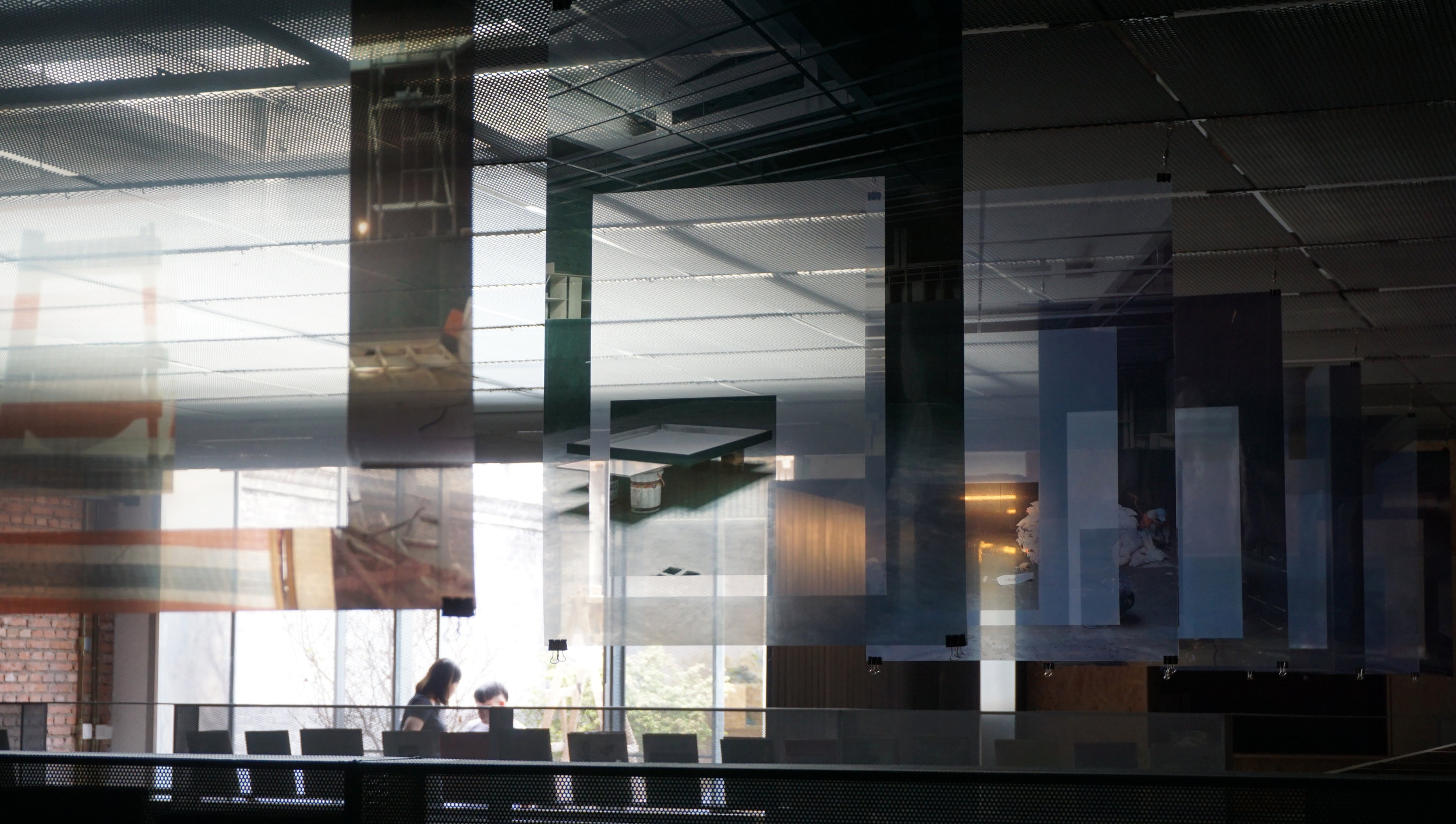(后改革开放的)一些房子
与
(后世博的)一些建筑
此次展览由梁琛策划,邀请到目前活跃在全国各地的十二组青年建筑师:范久江、郭廖辉、靳远、李伟、梁琛、刘晨、刘可南、刘阳、陆少波&刘一霖、水雁飞、王子耕、薛喆。此次展览将作为策展人长期空间研究项目的最终呈现,围绕两条空间线索在OCAT上海馆铺陈开来——一边是建筑师们曾居住过的,并对自己产生深刻影响的普通日常构筑物(以下简称为房子);另一边则是建筑师们成为执业建筑师后创作的建筑作品(以下简称为建筑)。每位建筑师会在展览中将其所选的房子和建筑中最重要的建筑元素(如地面、墙体、吊顶、门、窗、家具等)1:1地进行复原、建构。
从时间上看,展览所提供的12栋房子和12栋建筑“横跨”过建筑师所经历的童年时的改革开放和青年时的上海世博;从空间上看,房子与建筑又则是“覆盖”了不同的气候以及文化区域,呈现了全国14个省市、22个地点的建筑风貌。当拥有足够多的采样时,这种统计就会无限接近一个时代或者是一个地域的文化切片,并于个体的丰富性与特殊性中形成集体的共鸣。
“这将成为一种双向的互动与循环。”
建筑师之于受众视角之时,他们的身体中的某些部分与公众拥有相同体验——不断地被建筑空间所影响与塑造;但当建筑师的角色转变为参与塑造空间的群体之时,他们所建成的构筑物会作为生活的容器继续对其使用者产生新的影响。这种双向的互动循环将潜伏在展览叙事之中,进一步试图探寻建筑、建筑师,意识与潜意识之间的复杂关系。
Some Buildings ( after reform and opening up )
and
Some Architecture ( after the Expo in Shanghai )
Curated by LIANG Chen, the exhibition invites 12 groups of young architects who are active all over the country including, FAN Jiujiang, GUO Liaohui, JIN Yuan, LI Wei, LIANG Chen, LIU Chen, LIU Kenan, LIU Yang, LU Shaobo & LIU Yilin, SHUI Yan Fei, WANG Zigeng, XUE Zhe. Space Discipline is a tangible presentation of a long-term research project initiated by the curator, which is based on the two scenarios: one, a typical building that' memorable to the architect, where he/she has inhabited and has had an impact on his/her everyday life (referred to as house); the other the architectural work once he/she became an architect (below referred to as architecture). Each architect will select a crucial architectural element from the house and architecture, such as the floor, wall, ceiling, door, window, furniture, etc., and replicate them for the exhibition at a 1:1 ratio.
The 12 houses and 12 architecture pieces provide a sample along a timeline spanning from pre-economic reforms to post- Shanghai World Expo; spatially, covering different climates and cultural areas--scattering across 14 provinces and 22 locations, which allow for more specific discussions on the tradition of architecture. Once we have a sufficient amount of samples, the statistic result would approximate the cultural capsule of time or a region. The richness and uniqueness of individual places would shape a collective resonance.
“The relationship between the maker and the user cyclically goes both ways.”
As the users, the architects’ bodies are impacted continuously and shaped by architectural space, but meanwhile, the architects and professionals in the field are the few with the opportunity to construct space as the makers. Once architectural projects complete and become containers of every day, its influence on the users become effective. The relationship between the maker and the user cyclically goes both ways. It is also embedded in the exhibition narrative, aims to explore the relationship among architects, architecture, consciousness, and subconsciousness.
作品01 :
刘晨
One Wall and Another
2020
75X27X27(cm)
综合材料
此装置为我小时候家的一部分----客厅和加建出的卧室。
我小时候的家位于山东省邹城市的一个典型国企大院,约有职工1100人,建成于1976年。整个大院有办公区、职工家属住宅区、以及职工活动室、卫生所、幼儿园等配套设施。家属楼每单元三层,每层三户,我家位于二层的中间户,两居室。那个年代中国北方职工家属楼大都来自改良的苏联大单元住宅所形成的通用图纸,当时没有起居空间的概念,厨房和卫生间以外就是两个居室。 大多数的三口之家都会将孩子的床和用餐空间放在其中一个居室,父母使用另一个居室,我家即是如此。
而我有一个特殊的经历, 在我模糊的记忆里,东侧卧室的南墙有一天突然被封起来,外面 开始施工。一段时间之后,加建完成,工人将原本的南墙拆掉,这间居室向外延出了一个新的房间,原本的窗就被安在了新的立面上。站在老居室中目睹拆墙的过程,对于还没上小学的我非常魔幻,我意识中仿佛一个立面被打破的同时拉扯生成了一个立体空间。墙的加构、打破与空间意识的重组,其间是时空。 我甚至一度怀疑这段记忆并向我父亲求证,后来知道,原来在1990年整个家属院对家属楼做了统一的处理,每层每户都向南延伸出大概深度在2.1米的空间,以解决越来越多成为三口之家或三代同住职工家庭的生活空间不足问题。
之后这个延伸出的空间就变成了我的卧室,原本的居室则成为了客厅。客厅通过与卧室之间的铝合金玻璃推拉门采光通风,我的卧室成为一个没有完整隐私的空间。
家属楼后于2000年拆除,在原址重建了均为三室一厅户型的六层高新家属楼。
Installation 01 :
LIU Chen
One Wall and Another
2020
75X27X27(cm)
Mixed Materials
The installation was inspired by part of my childhood home – a living room and an added bedroom.
I spent my childhood in Zoucheng, Shandong Province. My parents worked and lived in a typical state-owned enterprise compound which has approximately 1,100 employees and was built in 1976. The entire compound has office area, residential area, and its own community facilities such as activity room, clinic, kindergartens, shops, etc. For each residential unit, there were three apartments on each of its three stories, and my home was the middle one on the second story, with two bedrooms. At that time, in northern China, most residential apartment buildings for employees and their families were constructed based on the improved, generalized blueprint of Khrushchyovka, a style of multi-unit apartment building in the Soviet Union. The concept of “living space” had not been brought up yet, so apart from a kitchen and a bathroom, two bedrooms were all we had. Most three-member families used one room for the only child’s bedroom and shared dining space, and the other for parents’ bedroom. So did my family.
However, I had a special experience that I could recall fairly vaguely. One day, unexpectedly, the south wall of the east bedroom was enclosed, and construction began outside the wall. A period of time later, the addition was done – the original south wall was torn down, an added room was extended out of the bedroom, the window originally on the south wall installed on the new façade. Witnessing the south wall being demolished at the scene was a surprise and even a mysteriously magical moment to a preschooler like me - it seemed that a three-dimensional space grew out of a dismantled façade. Time and space were at play in the dismantlement of the old wall, the addition of new walls and the reconstruction of spatial consciousness. I even doubted my memory at one time and asked my father for explanation. Later, I was told that in 1990, the entire compound carried out a unified upgrade plan for all apartments and each apartment should add a space of 2.1 meters in length southwards in order to resolve the shortage of living space experienced by more three-member or three-generation households.
The extended space then became my bedroom, and the original bedroom became our living room. Sunlight and ventilation got through to the living room via an aluminum-framed, glass sliding door between my bedroom and the living room, making my bedroom a space without complete privacy.
The apartment buildings were all demolished in 2000, and new six-story apartment buildings in which each apartment consisted of three bedrooms and one living room was built on the original site.
作品02 :
刘晨
One Space and Another
2020
尺寸可变
综合材料
此装置源于我位于北京胡同里的工作室的立面空间。
北京二环内的老城胡同区是一片独特的城市区块,平坦且密集,被20多米宽的高架环路以及尺度瞬间扩大的二环外现代化高楼与街区所围绕。工作室的基地位于东城区北边,近热闹的北锣鼓巷,周遭大多为住家, 四合院、杂院与四至六层老楼房为邻,零星小商铺散布其中。北京的街道为方正布局,不过一旦进入胡同,街道宽度缩小至3-5m甚至更窄,曲折有机,是由人的身体和活动所衍生出来的城市尺度与纹理。
近现代进程中,城市秩序的消解与重塑,让北京城里的胡同与四合院产生极大的变化,人口结构、密度与社会体系的剧变让四合院变得难以定义。胡同的轮廓被留下了,但两侧墙体的风景却在不断地拆与建之中显得断裂。
不变的是,不管墙内墙外,人们依旧在此,在岁月更迭中维持着生活。 而我们在这里,想藉由建筑工作的场所,植入生活以“打开”院子,弱化边界,创造胡同里对话的空间。
工作室位于北房,是合院里最大的室内空间,和院子的接口是一道透明的长型空间而非单纯的立面,由金属薄墙与透明玻璃、厚透明树脂板构成的虚空间,由入口侧起分别是展示窗、推拉门入口与半室外透明展间。 立面展现不同表面处理的金属反射与漫反射,树脂板与玻璃不同的透明性。 不仅为室内提供充足自然光,整道长型空间彷佛是光的载体,交互映像着室内外风景,虚化了室内外边界,光线与风景因为水平向的延伸,即使在室内也像是大树下工作。 半室外透明展间与院子之间是由13片平行斜置的25mm厚透明树脂板间隔,在这个宽700mm的空间之内,有微风、光影、以及透明树脂板的厚度所呈现的如晶体般的表现性,和其抛光表面细微的反射, 它是通透的界面、也是展品。除平时展示工作模型,展间也不定期举办展览。
院子另一侧,从东、南至西分别为客房、卫浴、厨房和咖啡图书室。在有限的院子空间里,我们最小限度地植入一层由钢结构、玻璃与阳光板构成的轻质半透明界面空间, 把各功能空间整合在一起, 是廊子也是空间的延伸,让院子透过半透明界面或玻璃推拉门 ,漫延至有限的室内。 所使用的阳光板可以带来必要的私密性, 和一定的保温隔热,也柔化了进入室内的自然光, 并随着日光树影变化着丰富的室内风景。
使用上,除了日常的工作室,藉由周末的公共活动、展览、艺术家驻地等,我们与城市共享着院子里的空间,在分享与交流的过程中,积累院子里独特的场所记忆。
Installation 02 :
LIU Chen
One Space and Another
2020
Dimensions Variable
Mixed Materials
The installation was inspired by the facade space of my architecture studio in Beijing hutong area.
Hutongs of the old Beijing are deemed as an authentic urban zone. Located within the second ring, this flat and intensive maze of alleyways and courtyards is surrounded by 20-metre-wide elevated expressways, ever-expanding skyscrapers and modern blocks. MINOR lab is situated in north Dongcheng District, close to the bustling Beiluogu Xiang. Quadrangle courtyards (Siheyuan), tenement yards(Zayuan), old residences of 4 to 6 storeys and scattered stores constitute the entire neighborhood. The layout of streets in Beijing are normally upright and square, whereas the width of alleyways reduces to 3 to 5 metres or an even narrower scale. The zigzag of Hutong lanes appears naturally due to human scale and their interactions, as the measurement and vein of the city.
In the course of modernization, the collapse and reconstruction of order has triggered massive changes to Hutongs and quadrangle courtyards in Beijing. As a result, after the upheaval, demographics, population density and the social structure have made it challenging to define quadrangle courtyards. The outline of Hutongs has been retained, however, the scenic substances behind the walls of Hutong courtyards have been fragmented in constant tearing down and reconstruction.
What has not changed for Hutongs, whether it is within or outside the walls, is that the community is still living their lives and sticking to their lifestyle in a timeless manner. Yet for us, we leverage the form of an architectural studio to open up a courtyard, wipe away the boundaries, and create a space for communication in Hutongs.
The main room in the north of the courtyard is the office space, the biggest indoor space. What connects itself and the yard is a transparent strip of space, instead of a mere façade. This virtual space is made of a metal thin wall, transparent glass and thick acrylic boards. From the entrance of the courtyard, a showcase window, a sliding door and a semi-outdoor and transparent exhibition space appear in proper order. The façade demonstrates reflections and diffused reflections of several processed metal materials, as well as different degrees of transparency relatively by acrylic boards and glass. Not only the façade transmits enough daylight, but also the strip space functions as a carrier of light. It mirrors indoor and outdoor views, blurs the boundary between the two spaces – daylight and views extend horizontally and working indoors feels like sitting under the trees. The semi-outdoor exhibition space is separated from the yard with 13 25-millimetre-thick acrylic boards, placed in an inclined yet parallel manner. Within the 700-millimetre-wide space, one may feel the breeze, the light and shadow, the crystal presence and subtle reflection of the boards. The space is clear and transparent; actually, it is an exhibit itself. Apart from displaying models, it also holds exhibitions from time to time.
The other side of the courtyard houses a guest room (East), a bathroom (Southeast), a kitchen (Southwest), a café/mini-library (West). In the limited courtyard space, we have modestly imbedded a light and translucent interface made of steel frame, glass and polycarbonate panel. It combines the functional spaces and makes the aisle an extension to the courtyard space, which permeates the limited indoor space through the translucent interface or glass sliding door. The polycarbonate panel we have used guarantees proper privacy and thermal insulation, and softens the natural light indoor. It also varies the indoor scene with the changing sunlight and shade.
In terms of usage, it is much more than just a studio for daily work. By hosting weekend public events and exhibition and inviting artist over, we are sharing the courtyard space with the city. During this process, we learn to keep exclusive memories of the courtyard.





